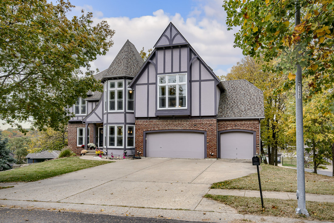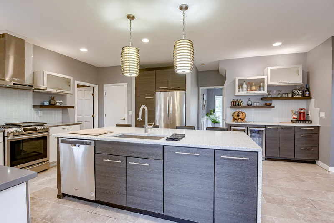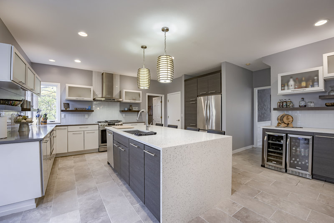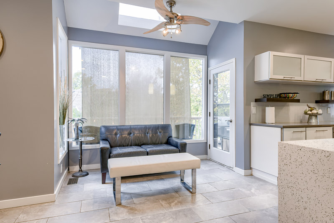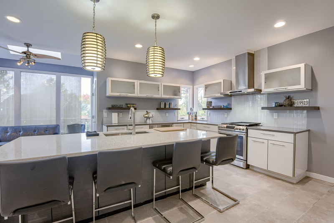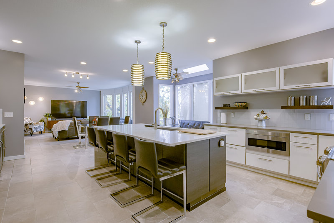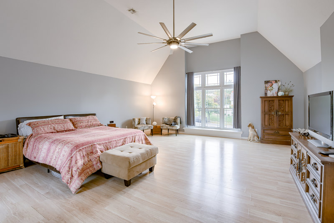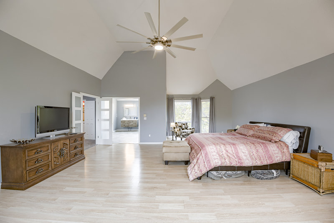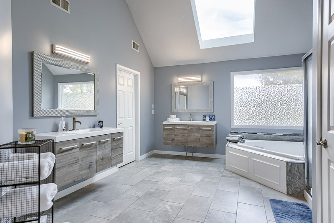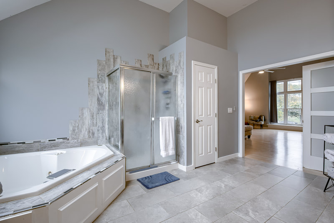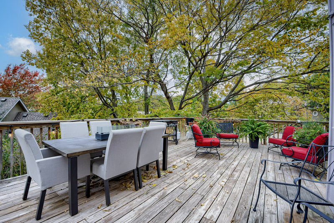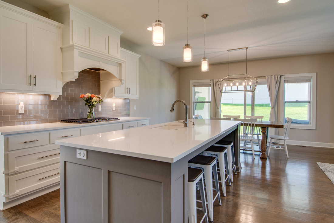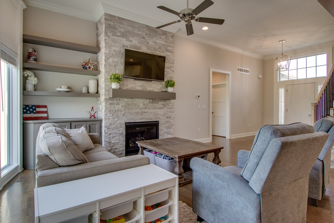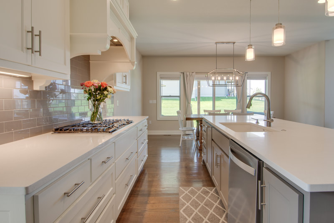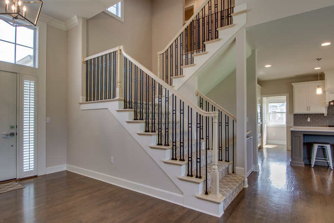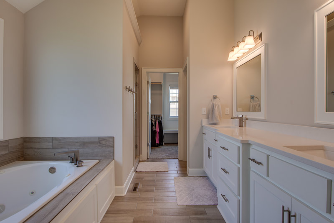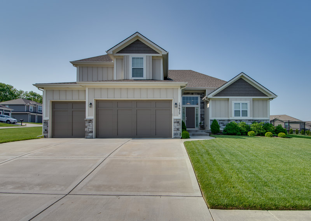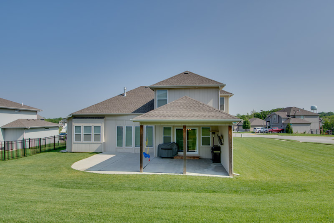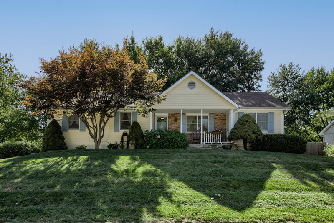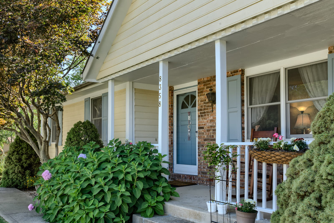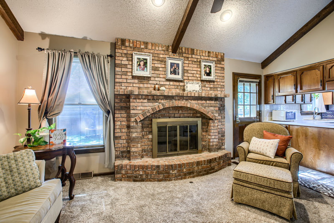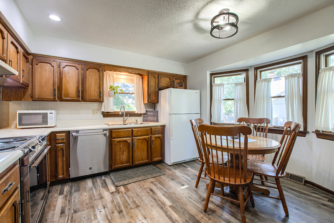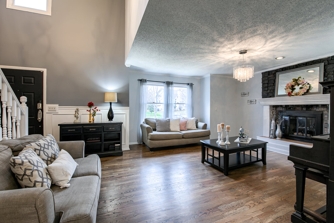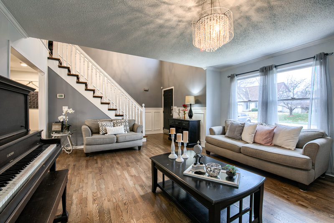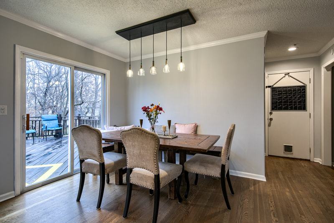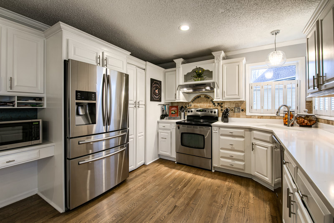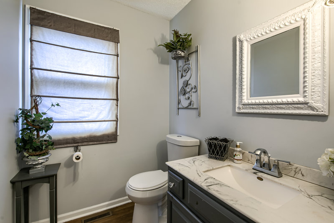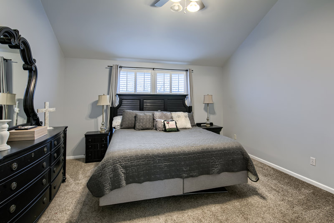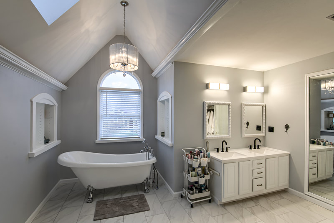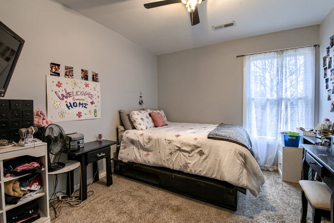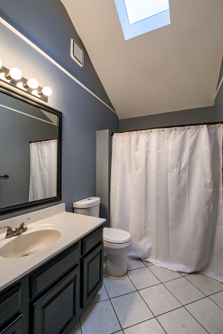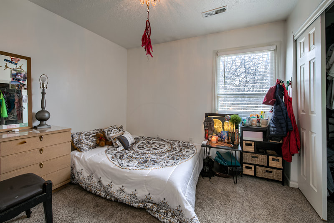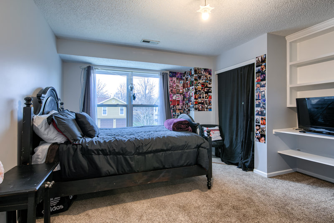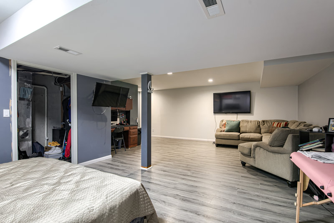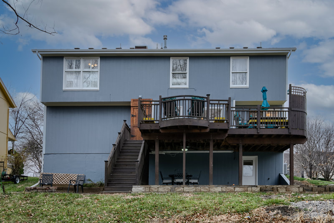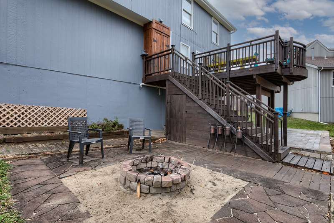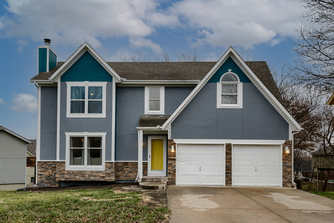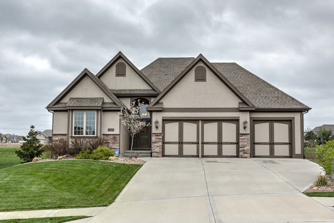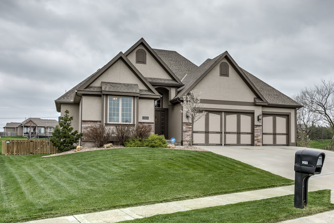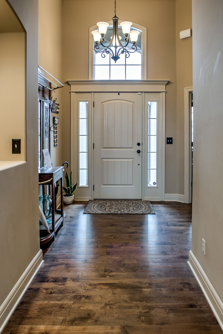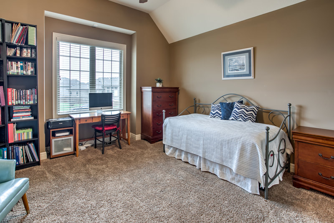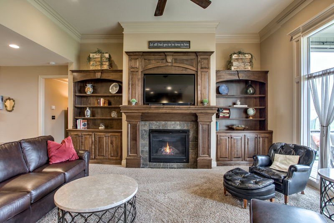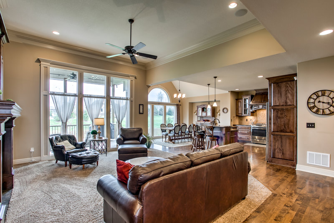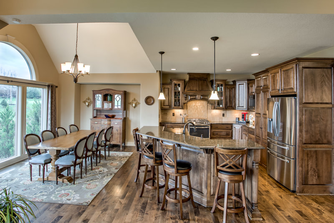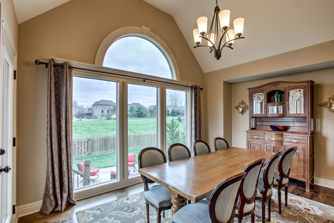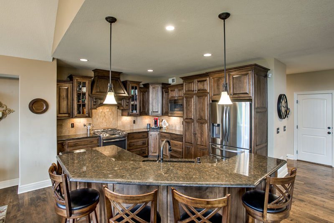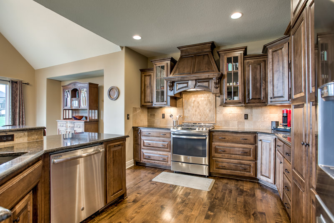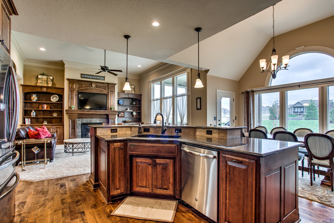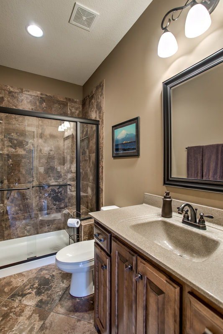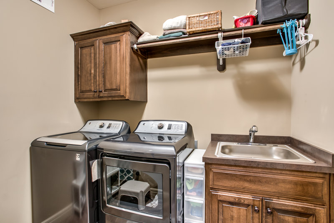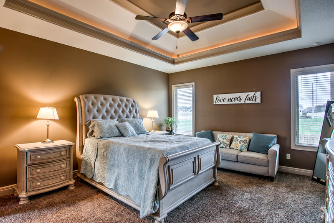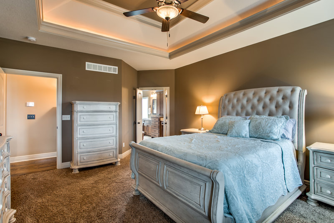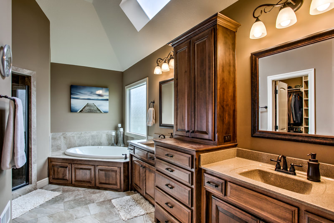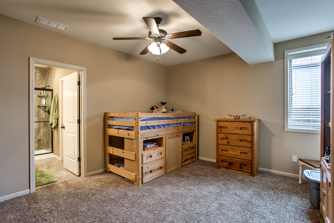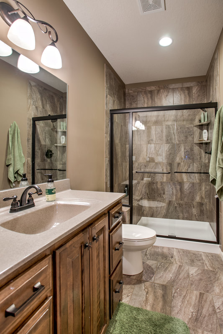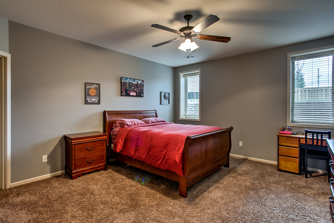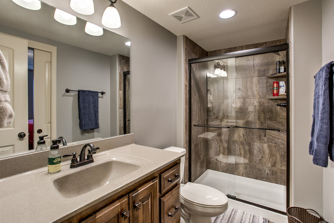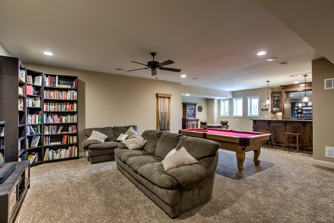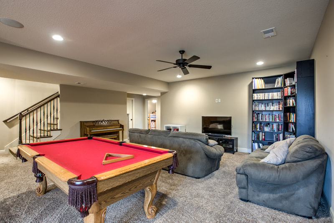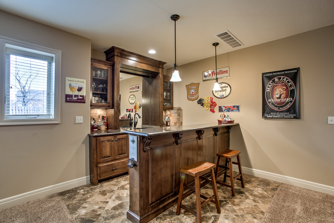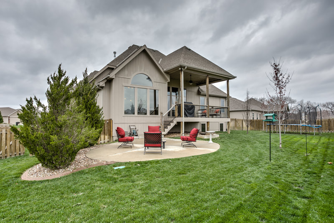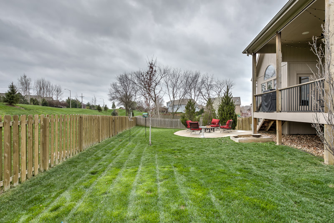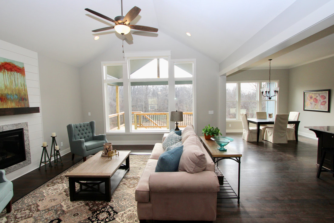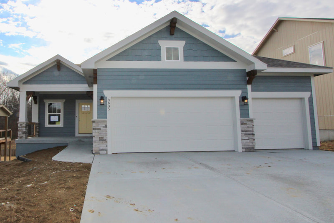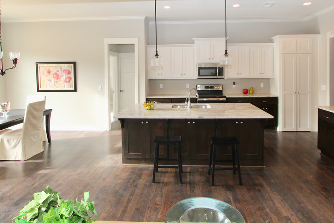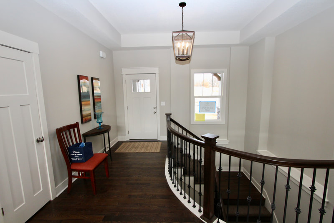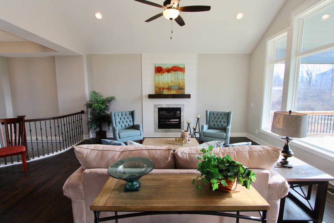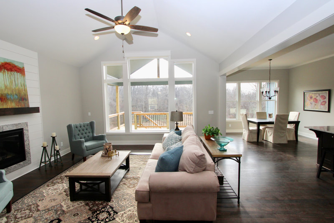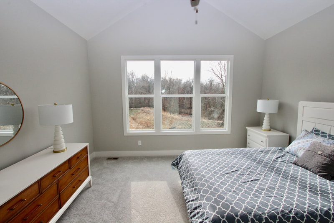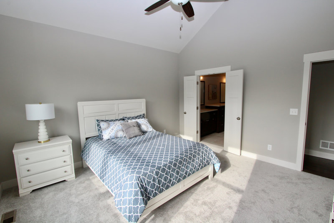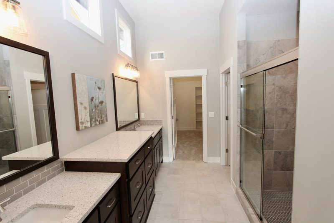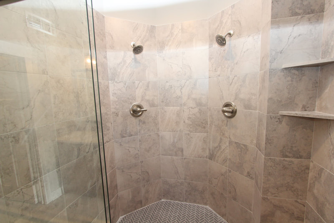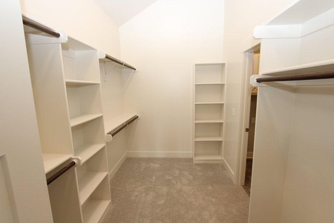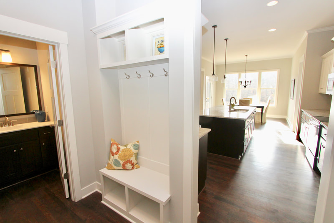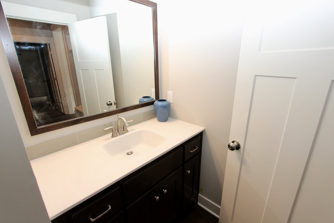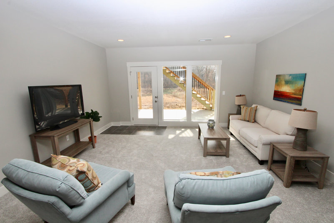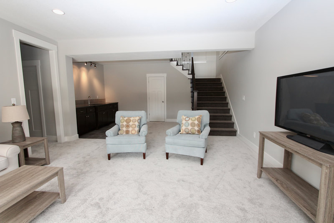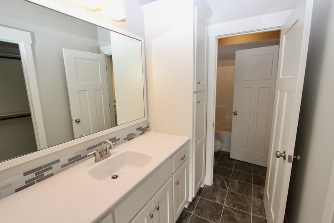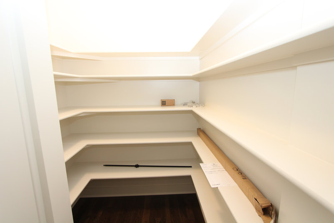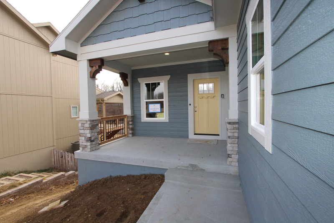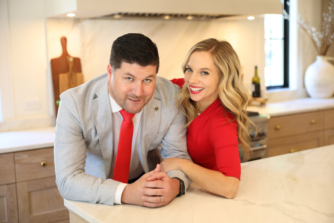The Burke Team Real Estate
|
The inside of this wooded Tudor-inspired home has a surprise in store for you! Once you step through the doors of this Tudor-inspired home, you're in for a delightful revelation. A fully renovated kitchen introduces a remarkably modern twist to the classic design, and the second-floor owner's suite promises far more than you could ever anticipate. So grab your margarita glasses, and meet me at 4211 NW 75th Street, Kansas City, MO 64151 for a home that can swing between party haven and charming family abode.
Nestled in the Platte Brooke North Subdivision, this remarkable two-story residence has undergone a stunning transformation, making it the perfect fusion of sophistication and everyday convenience. Step inside, and you'll immediately be captivated by the beautifully remodeled chef's kitchen. It's a culinary enthusiast's dream, complete with sleek quartz countertops and a built-in wine fridge. The entire first floor exudes opulence with ceramic and marble floor tiles, setting the stage for the luxurious experience that awaits. The main level is designed to accommodate your every need, featuring an office space for productivity and a formal dining area for special gatherings. Access to the expansive deck offers the perfect backdrop for outdoor relaxation and entertainment, with picturesque views to elevate your daily living. As you ascend to the second level, you'll be greeted by an expansive owner's suite that measures an impressive 21'x28' and boasts vaulted ceilings, creating a sense of grandeur. The suite also hosts a beautifully renovated bathroom and a spacious walk-in closet, ensuring you have the sanctuary you deserve. This home has seen multiple updates, including new carpet throughout, and the continuation of elegant ceramic and marble tiles on the main floor, adding to the sense of luxury. With over 3,000 square feet of living space, you'll enjoy the privilege of a prime corner cul-de-sac lot, providing privacy and tranquility. The outdoor space is designed for your enjoyment, featuring a deck that's ideal for outdoor entertaining, as well as a fenced yard surrounded by mature trees. It's your private oasis, offering security and space for relaxation and recreation. Practicality meets peace of mind with a one-year-old HVAC system, a roof that's only six years old, and the added convenience of two water heaters. This home is truly move-in ready, allowing you to start living your dream immediately. Situated in the esteemed Park Hill School District, you'll have access to excellent education opportunities. And the best part? This suburban haven is still conveniently located near schools, shopping centers, and amenities, making it the ideal home base for your family. Don't let this opportunity pass you by. Your dream home awaits – schedule a viewing today and make this property your very own!
0 Comments
Are you ready to experience a home that's practically brand new and filled with luxurious features? Look no further! This exquisite 1.5-story residence is a true gem, offering a wide array of amenities and an inviting, move-in ready atmosphere.
As you enter, you'll be greeted by a spacious main floor owner's suite, complete with all the comfort and style you desire. Upstairs, you'll discover three guest suites, ensuring that your family and guests have their own private retreats. Throughout the main living areas, you'll revel in the beauty of gleaming hardwood floors, while the bathrooms and laundry areas are adorned with elegant tile. But that's not all – this home comes fully equipped with blinds and window treatments, so you won't have to worry about a thing when you move in. Even the stainless steel refrigerator is included, making your transition into your new home a breeze. The heart of this home is undoubtedly the kitchen, featuring an extra-large quartz island that's perfect for baking your favorite treats. Plus, the oversized walk-in pantry ensures that all your ingredients and cooking essentials are neatly organized. And if you need a dedicated workspace, there's a handy desk nook off the kitchen. Don't let clutter get in your way – the mudroom provides a convenient spot to hang your rain jacket or store your essentials. Step outside onto the covered concrete patio and take in the beauty of the lush green backyard. What's more, there's even a flat-screen TV for your entertainment pleasure – it's included in the sale! Mornings will be a breeze with dual quartz vanities in the master bathroom, ensuring you and your family or guests have plenty of space to get ready. If you're considering expanding, the basement is already stubbed for plumbing and equipped with an egress window, making it ready for an additional bedroom or whatever your heart desires. And the location? You'll find this fantastic property in the sought-after Chapel Ridge community in the Park Hill School District. Here, you'll have access to not one, but two pools, as well as a network of picturesque walking trails, perfect for staying active and enjoying the great outdoors. Don't miss the chance to make this remarkable home yours. It's the epitome of comfort, convenience, and style. 🏡 Available Now for $529,900 📍13675 NW 72nd Street, Parkville, MO 64152 MLS # 2436667 1700 Richfield Rd, Liberty, MissouriEnjoy peaceful seclusion in this picturesque luxury estate just a bike's ride from downtown Liberty. Set at the back of 22 acres, the 7000 square foot home backs to nearly 100 acres of Nature Sanctuary and feels like an opulent yet woodsy retreat. Enter the home's vestibule and slip off your Ralph Lauren riding boots on the rustic stone floor entry. A true retreat, you're greeted by wooden stairs and floor-to-ceiling windows with pine views from the great room. On a crisp day, step onto the back deck for a secluded dip in the hot tub. A main floor owner's suite features an extra large walk in closet, a renovated bath suite, a spa sunroom, and a private loft for gazing upon the stars. The upper level hosts two large guest bedrooms, each with their own full bath and walk in closets. Work from home in the main floor office or create something beautiful in the crafting room. The finished walkout basement is perfect for hosting guests with it's dedicated pool table area, full wet bar, and built in entertainment console. Two additional bedrooms boast gigantic guest suites in the lower level - one of which is currently being used as a home gym. The lower level also boasts an additional 513.50 sqft in storage and 154 sqft of below grade storm shelter. The whole home is wired for speakers. A two car built in garage and a detached barn garage which sits near the property totals enough space for six or more vehicles. The acreage includes an excellent condition pasture with 5 wire fence, corral, gates, insulated livestock waterer and cross fencing for cattle or horses and a 45’x60’ hay barn that could be converted to stables. Pastures just put up for hay. The 36’ x 48’ barn garage also hosts an office and workshop. Great location within Liberty and close highway access for getting into Kansas City. This home is what Hallmark Movies sets are made of. Listed for $1,650,000 with Josh and Kristi Burke, The Burke Team, RE/MAX Innovations
Call 816-945-0670 for a private tour 1802 SE Oak Oak Grove, Missouri 64075
Live simply in this charmingly updated home located in Royal Oaks Estates in Oak Grove! This 3 bedroom, 2 full and 1 half bath raised ranch is move-in ready. Spacious backyard is fenced in and features a fire pit area as well as a storage shed. Roof is approximately 2.5 years old, AC and Furnace are only 9 years old. Thermal windows throughout. Current owners installed new carpets throughout and painted the main floor common areas and guest bedrooms. Don't miss your opportunity to own this home!
Listed for $214,900 with Josh and Kristi Burke, The Burke Team at RE/MAX Innovations
406 NE Keystone Drive, Lee's Summit, MO 64086
Three Bedrooms, Two full Baths, 1 Half Bath
Charming, warm, and elegant! This fully renovated raised ranch is complete with granite kitchen counters, tile floor, new carpet throughout, and new Luxury Vinyl Tile in lower level. Buy with confidence knowing that the ROOF, HVAC, WATER HEATER AND ELECTRICAL were all replaced within the last two years! The delightful front porch entry welcomes guests into a vaulted living room with inviting tile fireplace. Renovated bathrooms with new vanities create serene spaces to get ready for the day. Enjoy summer time on large back deck and concrete patio. Relax with the privacy of the vinyl fence and store your lawn tools in the new shed for zen-level organization. An additional fireplace in the finished lower level creates a cozy atmosphere and additional half bath is convenient for guests when you're entertaining. A two-car garage is attached to the lower level. Refrigerator stays. This home is fresh and move-in ready!
Listed for $299,000 with Josh and Kristi Burke, The Burke Team at RE/MAX Innovations. MLS #2390738
These days our listings are selling faster than...well... we can blog about it. If you've been shopping as a homebuyer in this current market, then you know exactly what we're talking about. Your friend sends you a link to the perfect house on Friday afternoon but you have plans to go to the lake for the weekend. By Monday, the home is sold with low chance of going back on market. It's a struggle a lot of homebuyers can relate to and it's one that sellers are capitalizing on. As we see the market balance slowly in the future, we can expect demand to remain high for quite a while. In Kansas City, summer can be the hardest time for a buyer to purchase since there tends to be more homebuyers wanting to move in the summer vs the winter months. What does that mean for sellers this fall and winter? With such pent up demand from the summer, there are still plenty of buyers out there and scarcity of listings and new construction materials remain high. We expect prices to remain good but the stress to ease a bit on buyers as multiple offer situations slow down. Of course, we don't have a crystal ball, but we expect it will be a good season all the same. Check out our listing below that closed yesterday! The sellers are thrilled and are already moved into their new home. As always, you know where to find us when you're ready to move! Located on a quiet street in Amherst Subdivision in the Northland, this beautiful two-story home features charming design and plenty of space for the whole family. Hardwood floors throughout the main floor and staircase paneling, give the home a wow-factor immediately upon walking in the front door. A bright renovated kitchen with quartz counters is ready to host friends and family! Imagine watching the next Chief's game in the finished basement and BBQing on the new backyard pavers or on the deck located off of the kitchen. Looking for some alone time? The main suite bathroom boasts a claw-foot soaker tub and polished finishes throughout. It's the perfect escape from a stressful day. This home has four bedrooms, Two Full Baths, and One Half Bath.
7809 N Strathbury Avenue Kansas City, 64151. Offered at $310,000. Located off of Green Hills Road in Amherst subdivision. Listed with Josh and Kristi Burke at RE/MAX Innovations. For information on touring the property, call Kristi at 816-945-0670 This home in Pembrooke Estates recently closed, and we were so proud to represent the sellers in this transaction! This awesome military family had already moved to Hawaii when their home went into pending status. Thanks to technology and good relationships with our vendors, we were able to close the transaction from a distance. Cheers to the sellers and new homeowners alike!
9123 N Walrond ct, Kansas City, MO 64156
Luxurious Rev 1.5 home with gorgeous vaulted ceilings. A rare find with 4 full bathrooms, and upgraded finishes throughout the home. All the convenience of main floor living with bonus space in the basement. Lower level includes an extra large rec room and decadent full-size, granite wet bar! Tons of natural light in the lower level. Enjoy the outdoors on the private covered deck and concrete patio. Backyard is surrounded by a private wood fence. In-ground sprinkler system! Jacuzzi tub! walk in pantry! Listed for $429,950 with Josh and Kristi Burke, RE/MAX Innovations and the Barth Team This stunning three bedroom reverse 1.5 floor plan features a main floor master suite, vaulted ceilings, and an open and bright layout. Enjoy the fresh air on the vaulted covered deck and prepare dinner in your gorgeous new kitchen complete with an oversized granite kitchen island. Host guests in the finished walkout lower level featuring a second living room, a wet bar, full bath, and two guest bedrooms.
Available now in Highland Meadows for $399,950. Listed with John and David Barth, The Barth Team & RE/MAX Innovations. |
Proudly powered by Weebly
